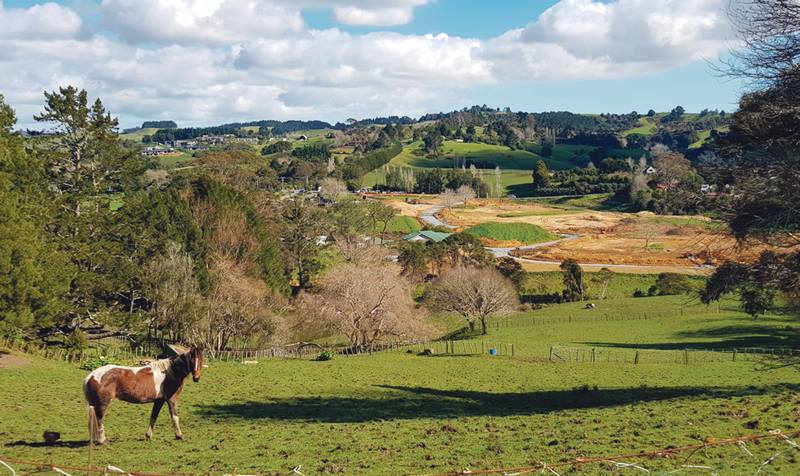
A new development in Whitford has already sold more than half of its available sites.
Whitford Manor Estate, on the corner of Whitford Park Road and Saleyard Road, is next to the Whitford Park Golf Club. Prices for the stand alone sites range from $685,000 to $970,000 – 25 have been already been sold.
Barfoot & Thompson’s Marylin Van Wagoner said the subdivision offers a number of firsts for New Zealand including its own sewerage plant and bore water on site which will be treated via a water treatment plant. It will replenish independent water catchment at each site. All water tanks will be underground.
Earthworks are rumbling along on the new subdivision. Mrs Van Wagoner said it will have mixed model housing featuring terraced houses, stand alone sections and luxury apartments. “The developer (Kevin Murphy) says the look and feel has been designed to reflect the historic and rural nature of the location,” she said.
“It’s a visionary urban-meets-rural concept that has been over 20 years in the making.
“The essence of the architectural design throughout the estate is mostly described as 21st Century Kiwi interpretation of the traditional village.”
Auckland architects Walker Residential are responsible for the overall look of the estate. Auckland Council requires that the subdivision reflects the historic nature of the area. Each individual site sale includes an initial concept plan tailored to the owners. Or owners can choose to design and build their own home however all plans must be signed off by a Design Review Committee before building consent is issued.
“This is a lifestyle property. The land is bounded by Turanga Creek on the eastern side and enjoys rural views up towards Trig Road,” Mrs Van Wagoner said. “The northern end overlooks mangroves through which a boardwalk is to be built linking the subdivision with the village cafes, restaurant and local business community.
“Central to the estate is the village green which is a high quality open space providing a hub within which the village community can interact and which is the visual centre of the subdivision.”
Facilities will include a sunken swimming pool, sauna and spa complex (so it doesn’t interrupt sight lines), gymnasium, tennis court and village pavilion.
“We’ve chosen five or six top local builders – we’re very conscious of the quality – although you can use your own builder,” said Mrs Van Wagoner.
Titles for the sites are expected through next April which is when building works are due to commence. “We’ve got winter earthworks going on. All the infrastructure earthworks is going on now.”









