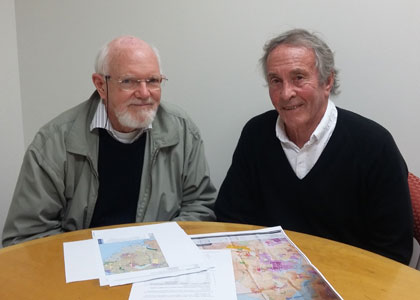By: Marianne Kelly

Auckland Council’s reply on building heights described as disingenuous, as Marianne Kelly reports…
Laurie Slee and Graeme Lane are alarmed to find height limits and regulations for the ‘business mixed use’ zone surrounding the Howick Town Centre have been changed in the Auckland Unitary Plan (AUP), recently adopted by Auckland Council, to allow buildings as high as 27 metres or eight storeys.
The adopted document has been radically changed from the submissions the council’s representative Lisa Mein presented to the Independent Hearings Panel last February.
They preserved the appearance of the main views immediately adjacent to Picton Street by imposing height controls.
Heights on the seaward side of Picton Street included a three metre limit adjacent to Crawford Park and nine metres down the west side of Wellington Street, along the back of Fencible Drive, and to the north-east down Uxbridge and Selwyn Roads.
The Cockle Bay Residents and Ratepayers Association chairman and secretary say at that stage they felt they could rest easy.
“At about that time we picked up the fact that a number of situations surrounding the village were designated ‘business mixed use’ which would act as an interface between business activity and residential amenity,” Mr Lane says.
“On face value that was acceptable.”
However after the AUP was adopted Mr Lane dug deeper and discovered that Ms Mein’s map of the Howick Town Centre zone was reduced and the height controls she had recommended for the surrounding ‘mixed use zone’ had been removed.
Instead, building heights are listed in a supporting document ranging from 13 metres (including 2 metres for roof form) to 27 metres.
“The height controls on the maps are all dropped and now default to height controls for the ‘business mixed zone’ which can be up to 27 metres,” Mr Lane says.
“These heights may be permitted as a discretionary activity, even if they penetrate a local view shaft.
“I’m not too concerned about view shafts from the ‘mixed use zone’ down Wellington Street and along Fencible Drive. But we are concerned about a six-storey block next to Crawford Reserve.”
He questions the value of view shafts when local public views from Pakuranga Road and Minerva Terrace were removed from the council’s recommendations to the IHP because they had been compromised by development.
Among Ms Mein’s policies recommended to the council, was to control the intensity of development and redevelopment on infill sites to protect and respond positively to the character of the area with particular attention given to the intimate scale of buildings in Picton Street, and the views to and from Stockade Hill and from the Ridge Road entry to Howick.
She also recommended that the height of new development should be compatible with and respect the scale of existing development, so that new buildings do not overly dominate older buildings or neighbouring residential areas. And to maintain a sense of place which provides for Howick’s character.
Mr Lane says he’s searched all the coastal maps [in the AUP] from Cockle Bay to Bastion Point.
“The only other ‘business mixed use zone’ is at Mission Bay where there are already a multitude of high rises.
“The IHP was very determined that Howick had a special and unique character that needed to be protected, but the council has waved two fingers at the IHP and ridden over it.”
Mr Lane and Mr Slee wrote to Howick ward councillors Sharon Stewart and Dick Quax asking them to suggest actions that could ensure that council planners comply with the spirit of the IHP ruling.
They elicited a reply from John Duguid, the council’s general manager plans and places, who says the council accepted the IHP’s recommendation that variable heights for the Howick Town Centre in the notified AUP be retained, varying from nine-13 metres.
Mr Slee says it’s “somewhat disingenuous of the council to state they have ‘retained the height limits applying to the Howick Town Centre’ when evidence submitted by Lisa Mein specified lower height limits for some properties within a larger so-called Precinct, which included properties close to Crawford Reserve”.
“The response does nothing to dispel our concern that the height controls for the ‘business mixed use zone’ allow high rise construction adjacent to the village, with a particular risk that views over the gulf from Stockade Hill will be compromised.”
Mr Duguid says recommendations from the IHP on future work programme matters have been gathered together. They will be assessed and reported to the new council and, where appropriate, incorporated in the Plans and Places Department’s work programme for 2016/2017.
The council, he says, has noted that ‘the panel does not agree with the council’s out-of-scope recommendation to delete the Special Character overlay for Howick. But it recommends that a special character statement be prepared by the council, in conjunction with the Howick community.









